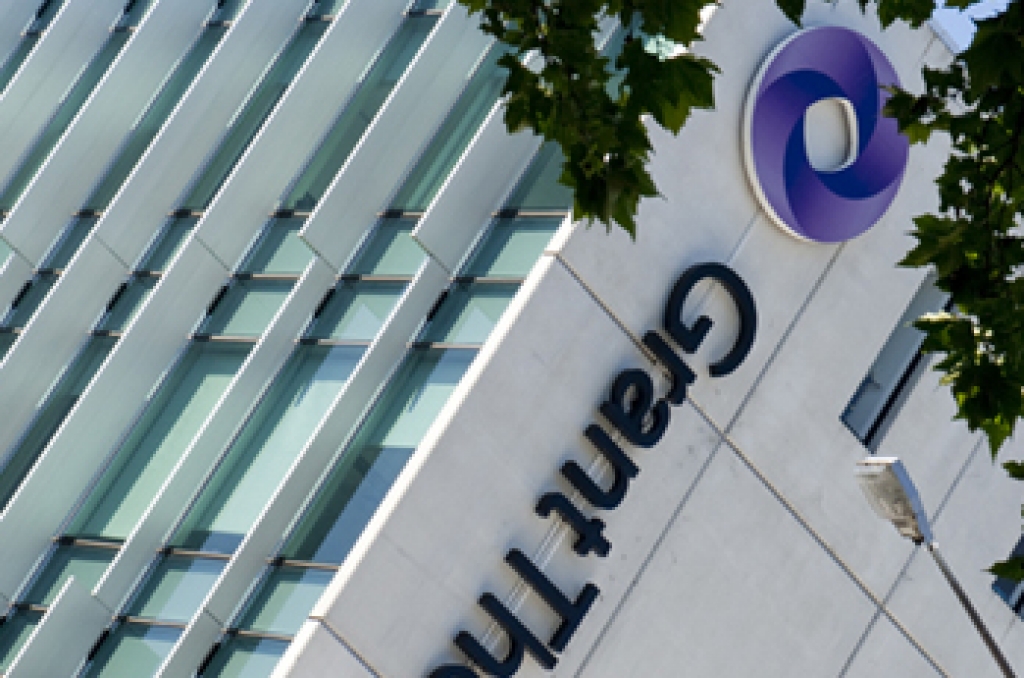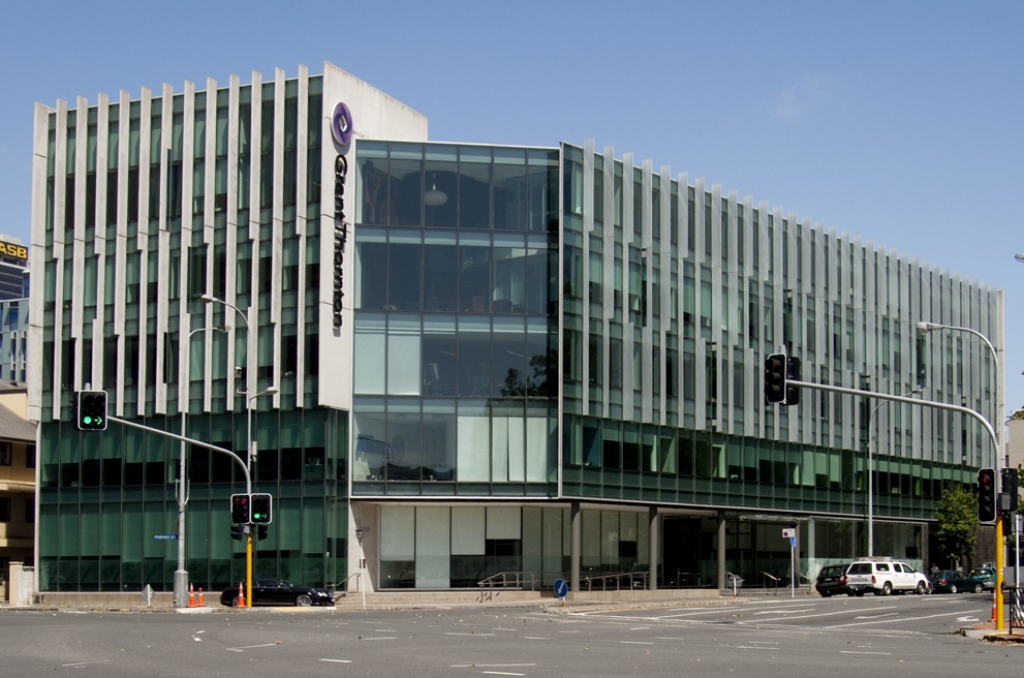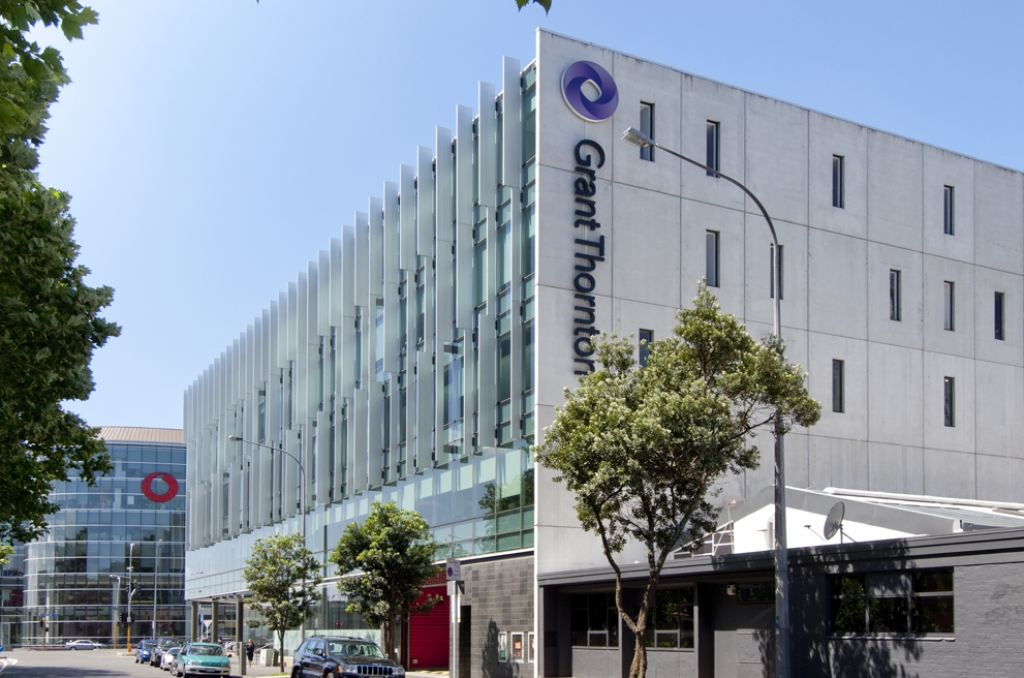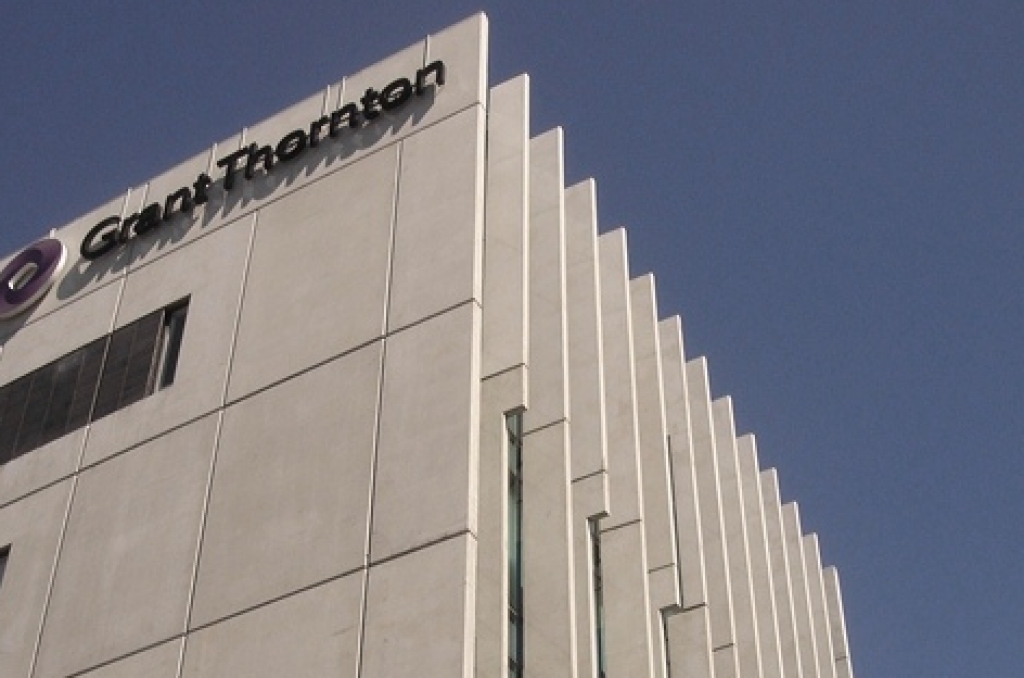“We provided project funder-related services to the financial leaders through to completion”
On a site adjacent to Victoria Park on the edge of Auckland’s CBD is 152 Fanshawe Street, a medium-scale, speculative commercial development which won an NZIA Resene Local Award for Architecture. Located on a busy intersection, one side faces a major arterial route into the city and the other overlooks parkland.
The development incorporates five floors of high-quality office space totalling over 5000 square metres, basement carparking and a ground floor designed to accommodate retailers.
Sustainable features include cooling and heating provision via a VRV multi-split air-conditioning system controlled by a building management system, shading, high-performance glazing, energy efficient lighting and low water usage fittings.
As well as initial cost estimates for the client, Kingstons provided project funder-related services to the project’s financial leaders through to completion.
Click image for more photos.




