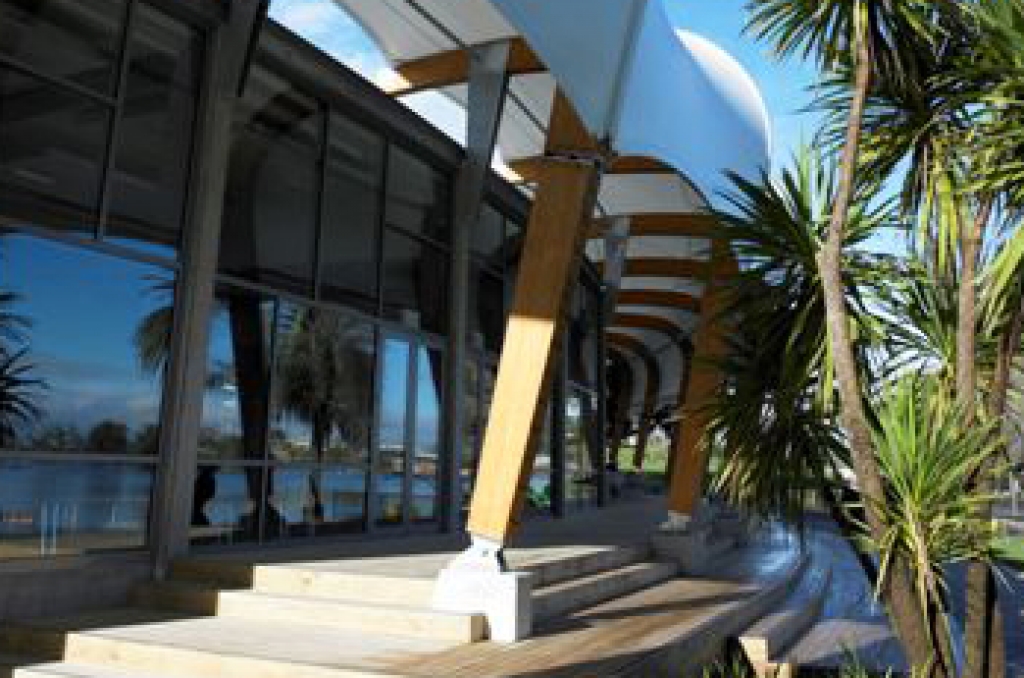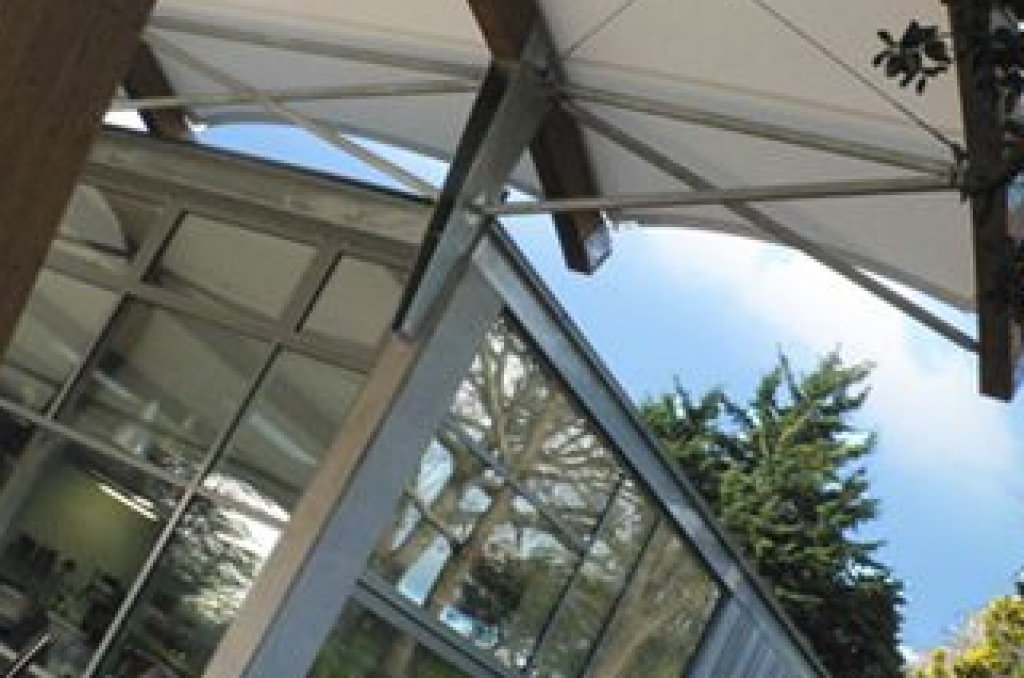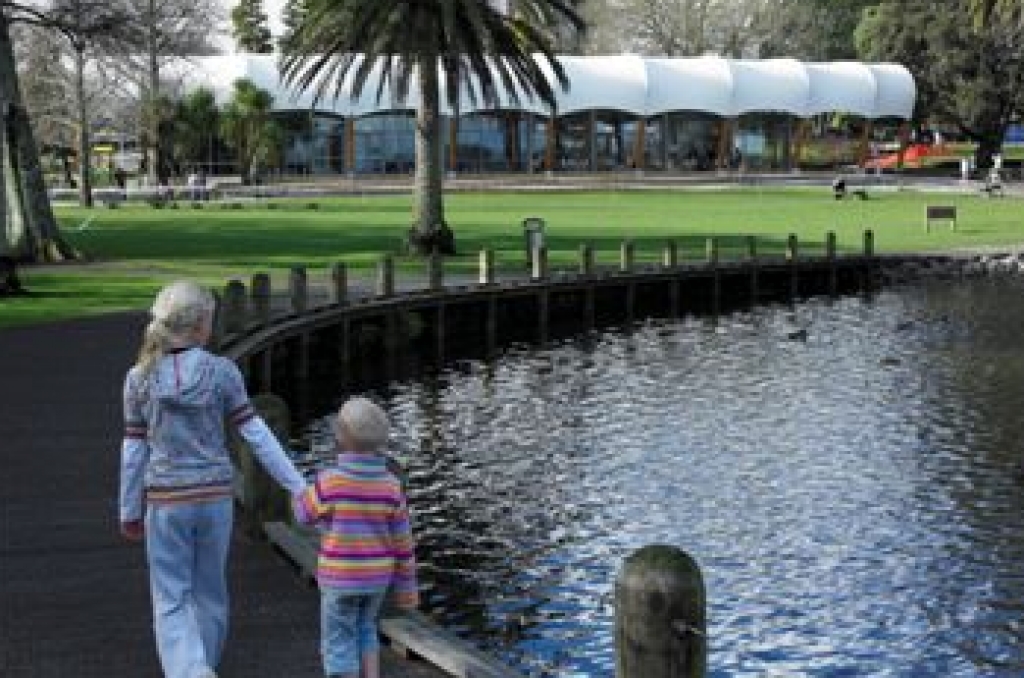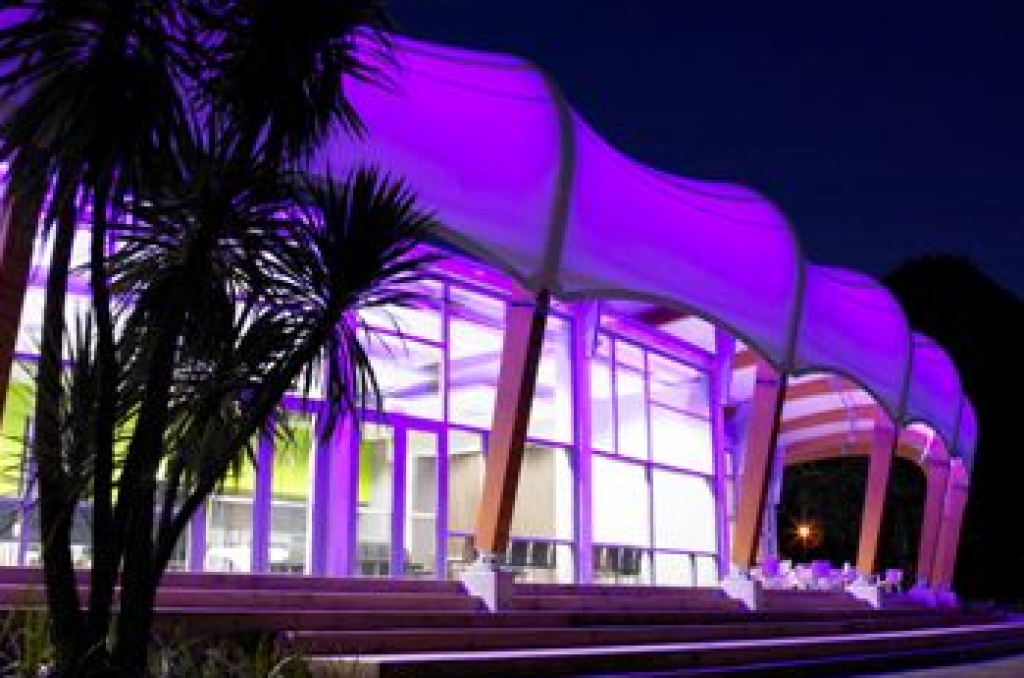“Sustainable design was an important factor in The Verandah”
This café and function rooms development provides panoramic views of Hamilton’s Lake Rotoroa and easy access to the surrounding playground and walks.
The building’s centrepiece is a towering fabric canopy incorporating laminated timber ribs with additional steel and wire suspension. The canopy provides shade for alfresco dining.
Environmentally sustainable design was an important factor, with double glazing, underfloor heating powered by solar panels, rainwater harvesting and energy-efficient lighting.
The Verandah was the winner of Tourism and Leisure Project Category for Waikato Region Registered Master Builders 2010 House of the Year and RMB Commercial Project Awards. It also won a gold award in the same category.
Kingstons provided comprehensive cost consulting including initial cost estimates, developed design cost estimates, Schedule of Quantities and value engineering.
Click image for more photos.




